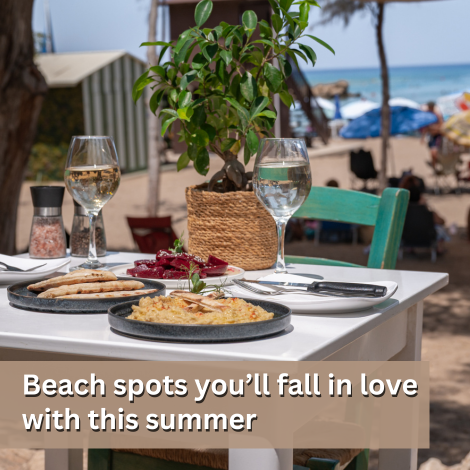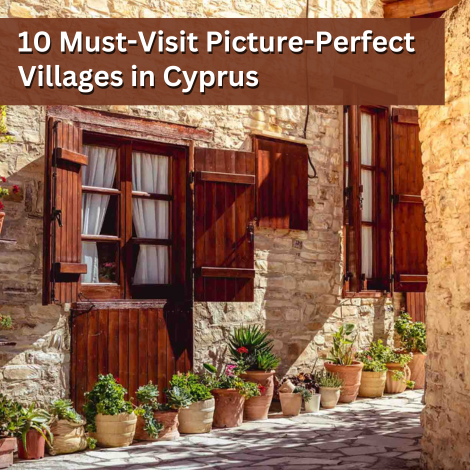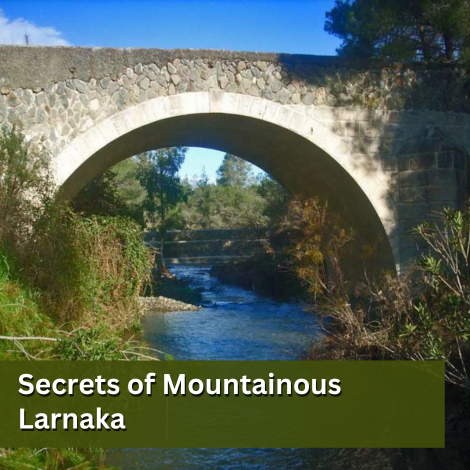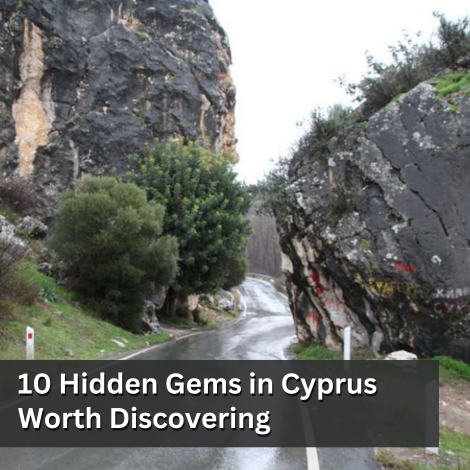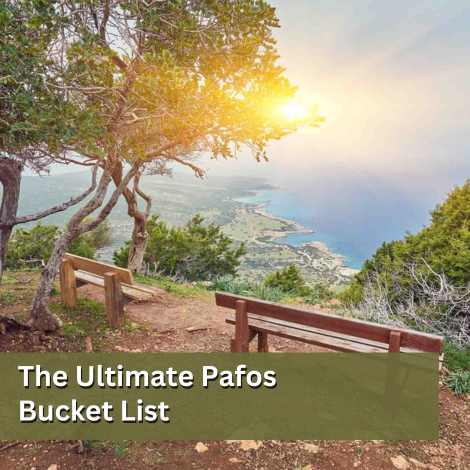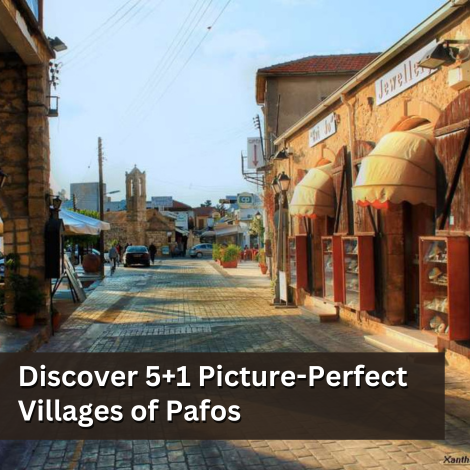Environmental Information and Education Centre at Cape Greco
A unique environmental jewel
The Environmental Information and Education Centre at Cape Greco, is a specialised exhibition and education centre aiming at formulating public awareness on problems posed by the coexistence of a consumer society with fragile ecosystems; it provides visitors with information regarding the land and marine ecosystems of the Cape Greco peninsula and is a learning hub for school children.
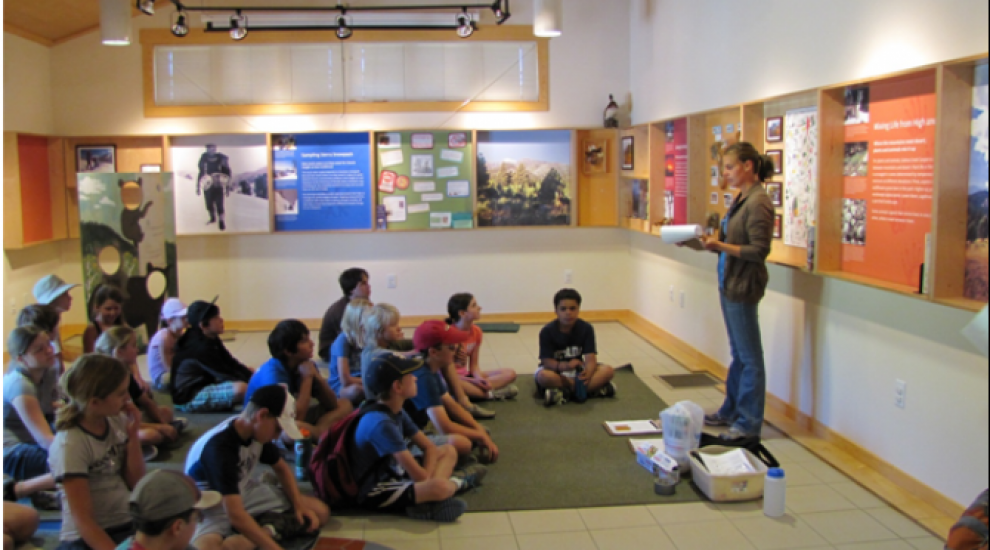
The Environmental Information and Education Centre at Cape Greco is the realization of the building design, which was awarded with the 1st price in the architectural competition launched by the Department of Forests in 2006.
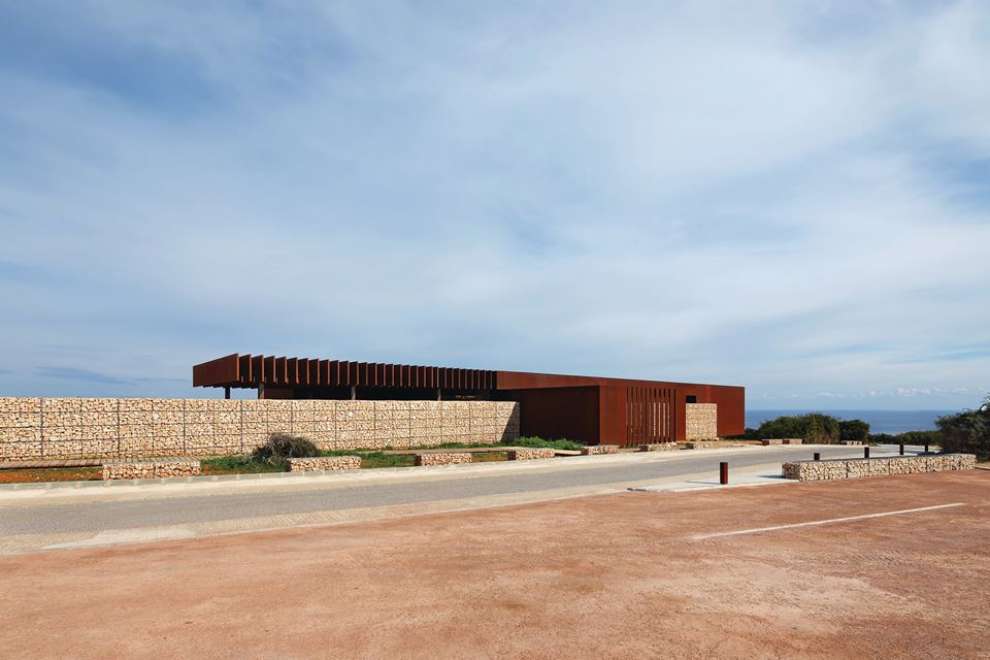
The building, and its three architects, Marios Economides, Maria Akkelidou and Christina Nikodemou, were awarded with the Republic of Cyprus’ State Architecture Award 2016.
It was also nominated to represent the Republic of Cyprus for the Mies Van De Rohe European Award for Architecture.
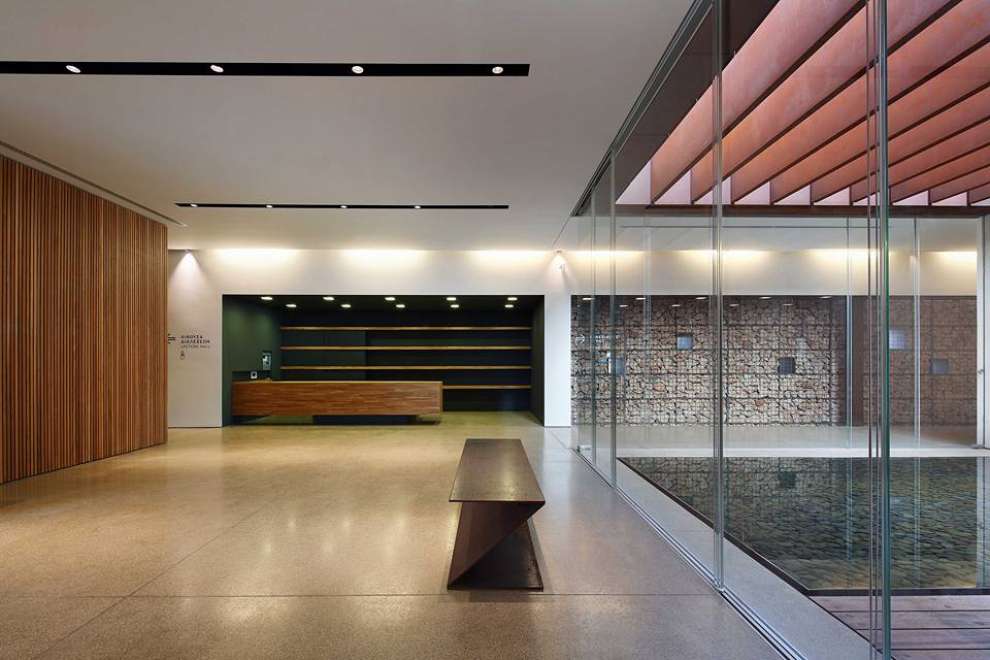
We had the pleasure to speak with one of the architects, Maria Akkelidou, about the design, the landscape, the purpose of the building, as well as the concept/context and strategy.
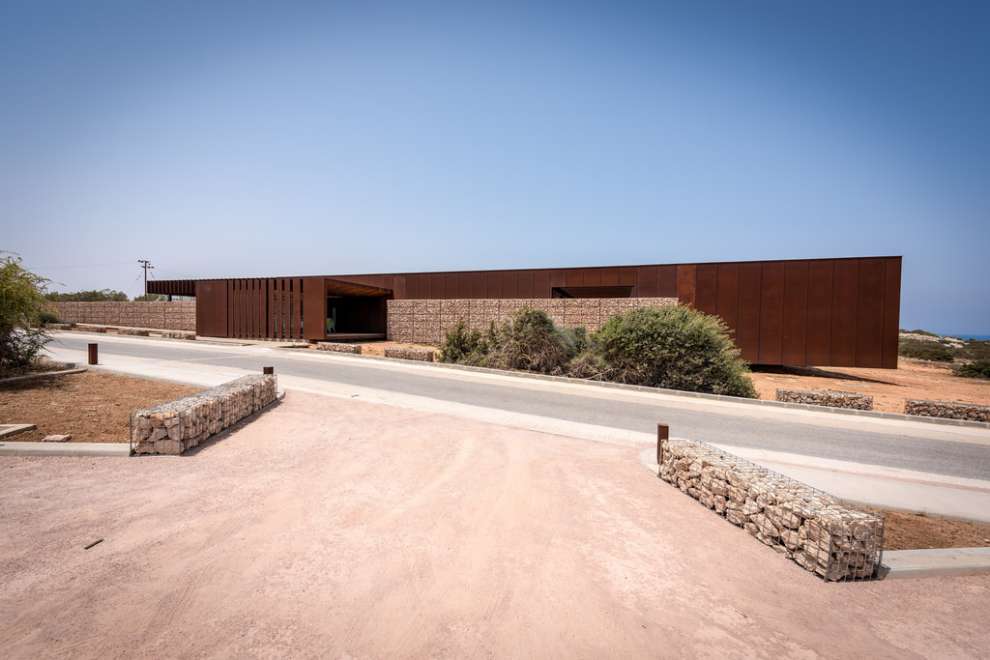
The Centre is located on the Cape Greco National Forest Park, a peninsula formation at the south-eastern tip of Cyprus. The landscape is rugged, robust and arid; it is dominated by rock formations with thin patches of red-oxidized earth; there are no tall trees and the vegetation is typically Mediterranean, low and bushy. The surrounding blue sea dominates the horizon.
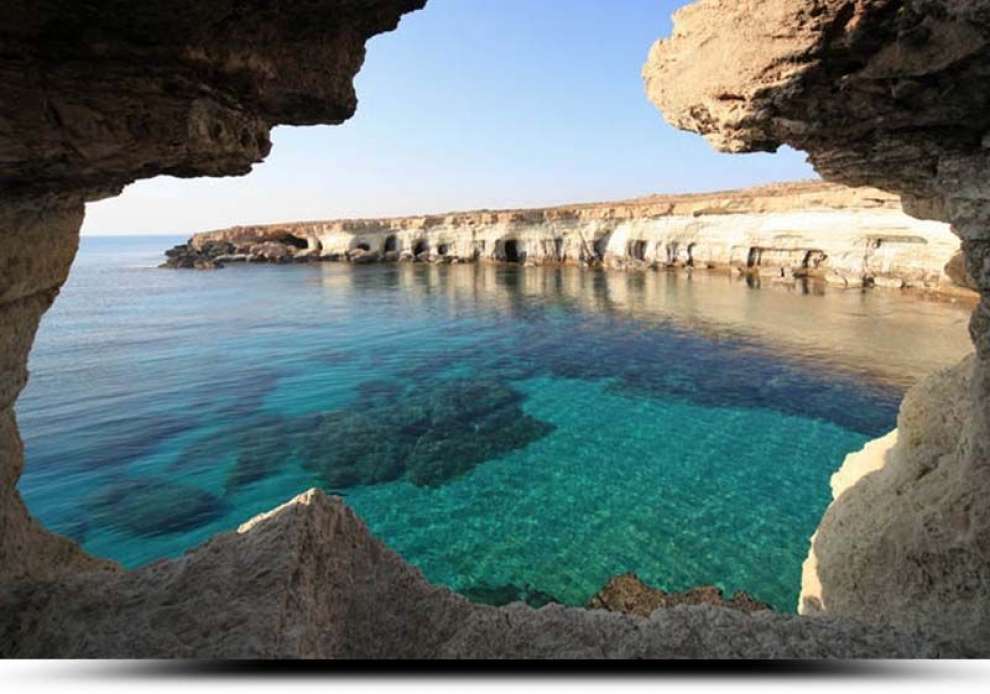
The building is conceived as a simple, one storey-height geometric container caught between two massive gabion-walls ‘growing’ from the landscape, enclosing a sequence of open and internal spaces along a path of movement; it houses a reception hall, a lecture room, a classroom, exhibition spaces, three marine aquariums, a small cafeteria and auxiliary spaces. The simplicity of its architectural form and strong tactile materiality, is consequential of and a direct reference to the surrounding landscape.
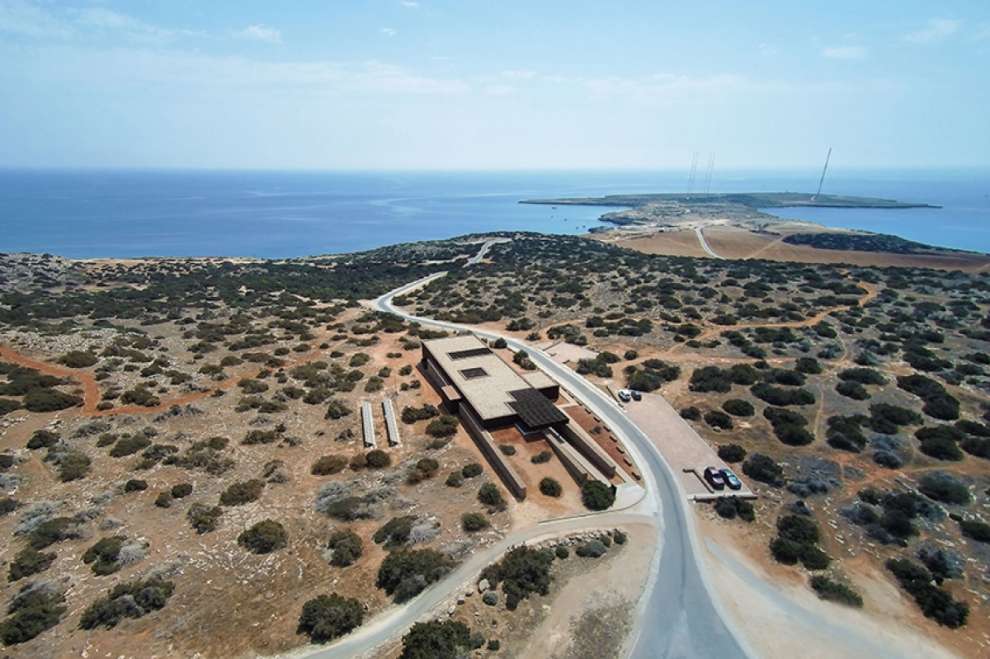
The landscape becomes the raison d’être of the building. The design investigates questions of appropriateness of form and typology within the context of the Place and of architectural experience as multi-sensory perception of matter, space and scale. The genius loci of Cape Greco, its hues and materiality, acted as stimuli for the evolution of a concept for place-creation, based on the dialectic of the site’s physical essence and of architecture as poetic of construction.
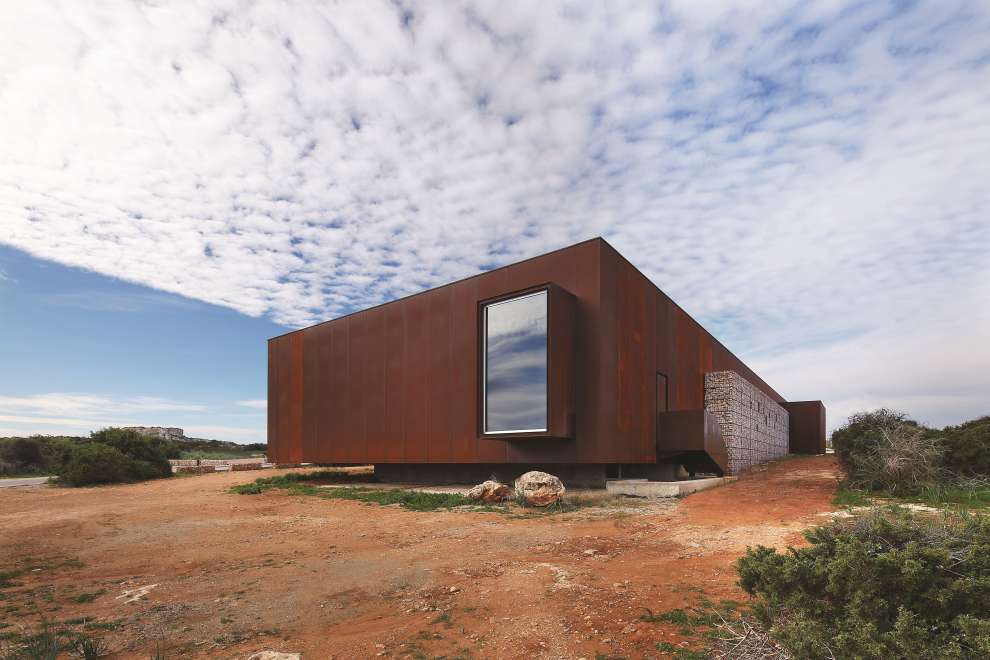
The building is a vessel of the surrounding landscape’s characteristics; at the same time, through its spatial and material synthesis, it is a narrative of the landscape’s essence. The ‘territory’ of the man-made space is contained and differentiated from the surrounding landscape by the long gabion-walls filled with rocks from the site.
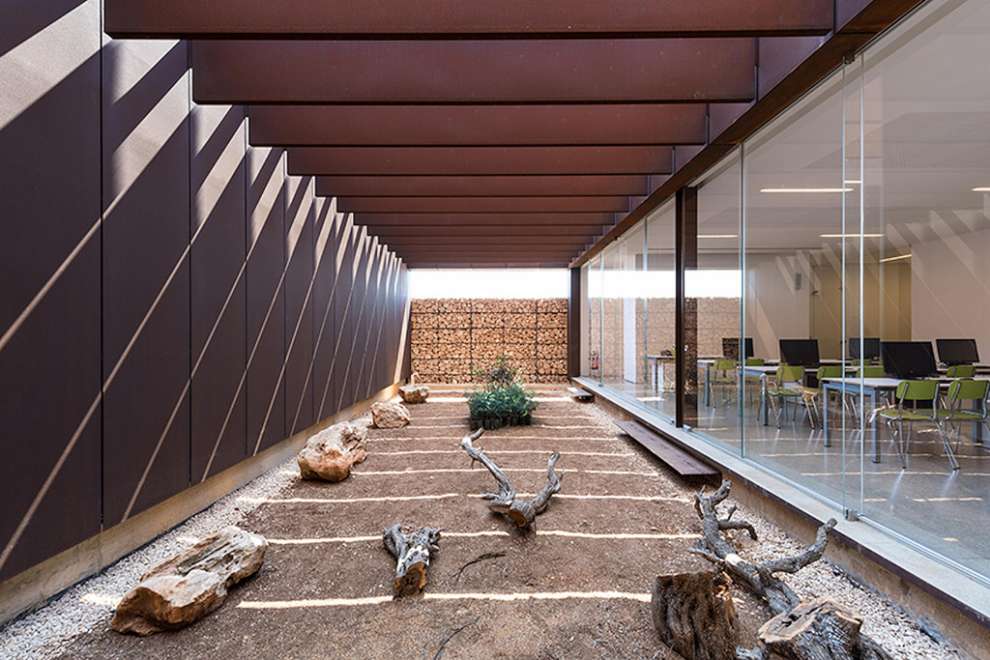
The natural topography gently slopes inside the building, intertwining with its spatial syntax in a rich narrative of movement and pause, open and enclosed space, light and shade. The building is introverted; once inside, the landscape is revealed to the visitor indirectly and allusively, enhancing the dialectic between nature and architectural experience.

 English
English
 Ελληνικά
Ελληνικά Русский
Русский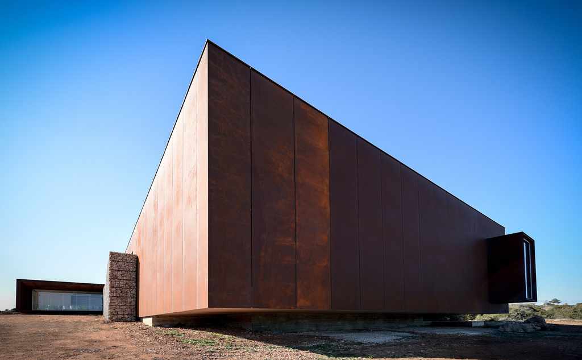

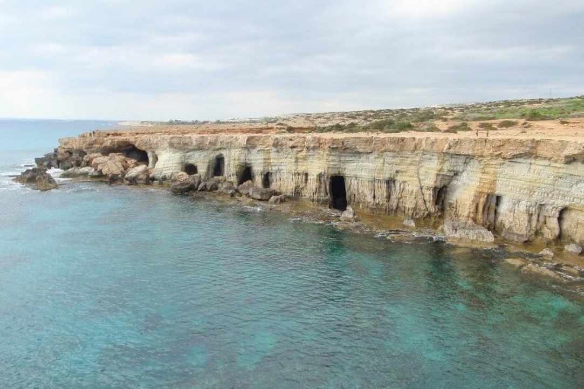
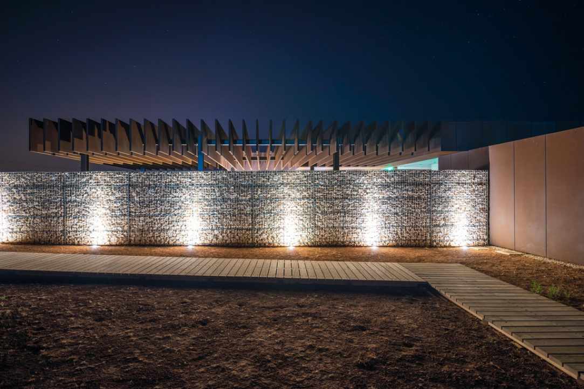
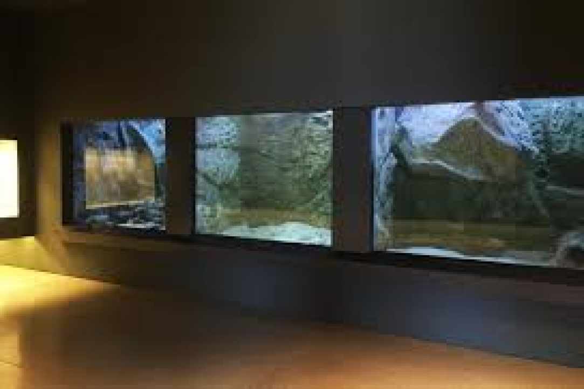
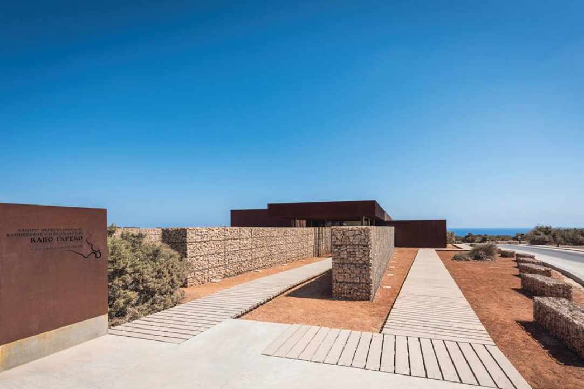
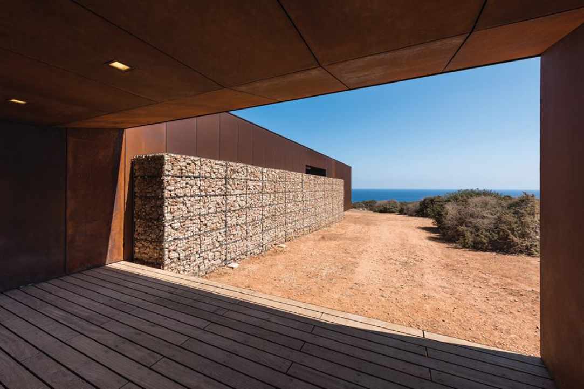
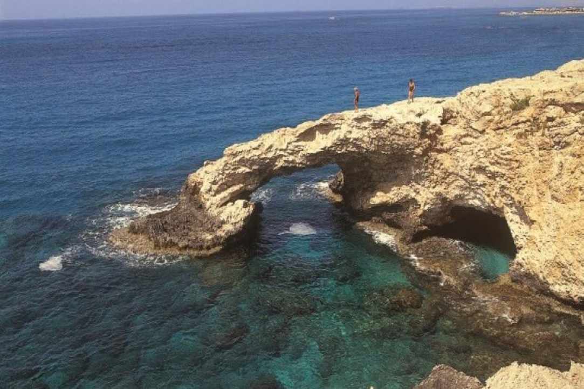
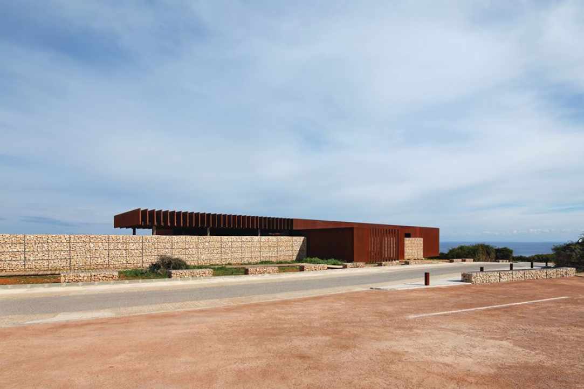
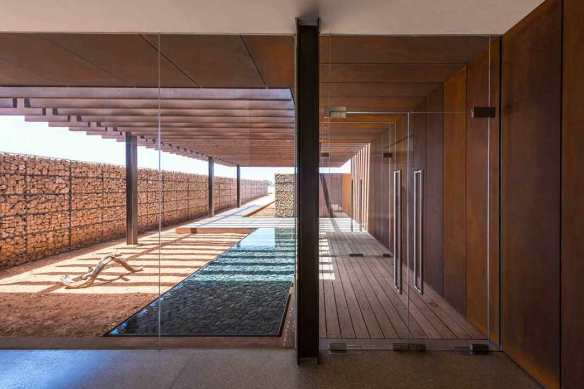
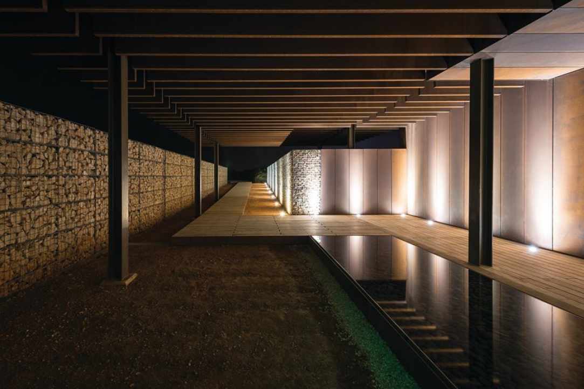
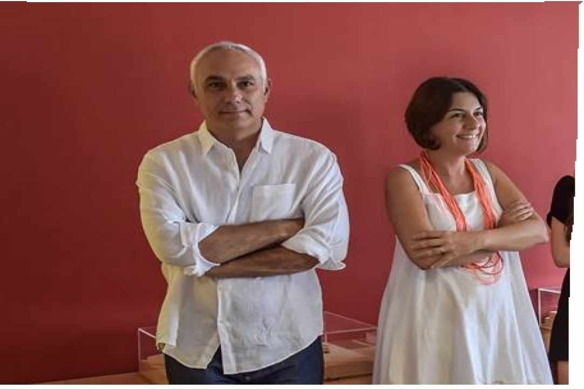
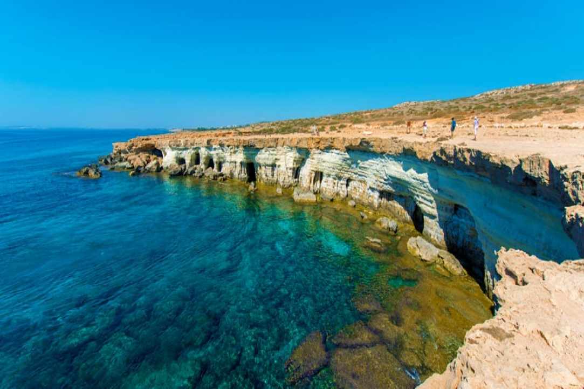
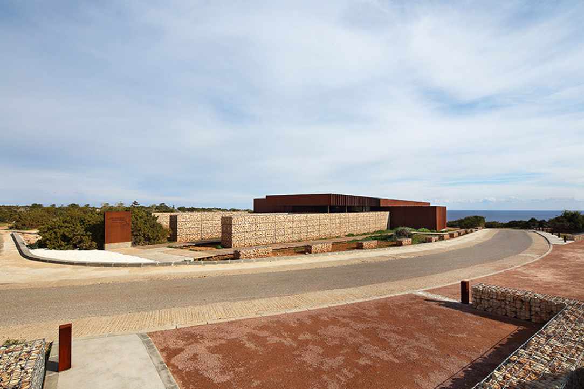
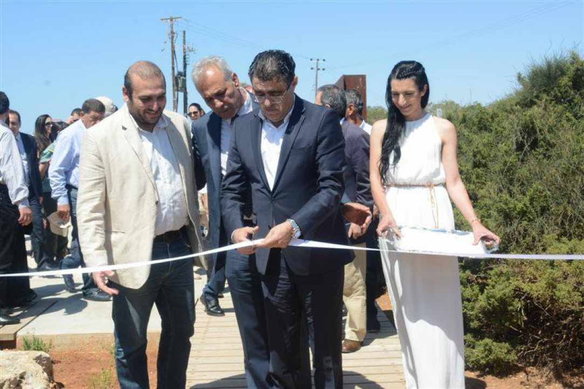
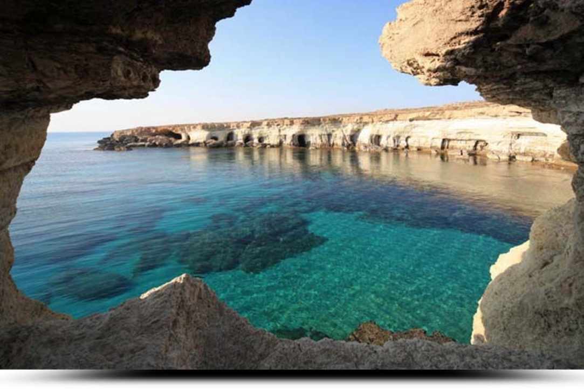
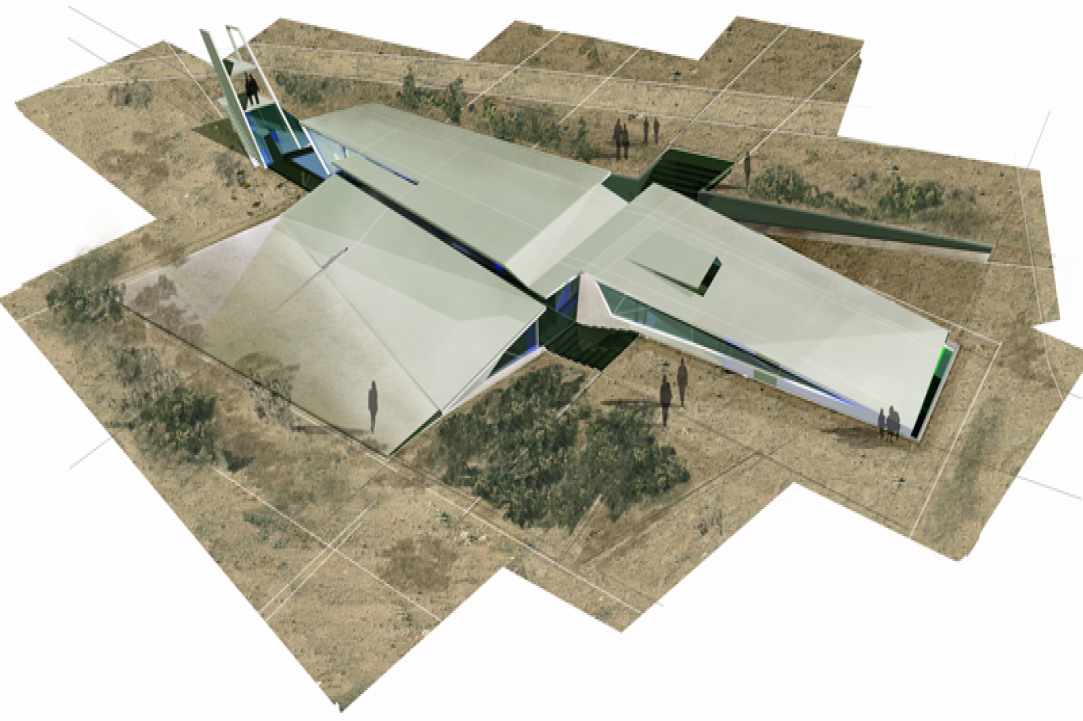
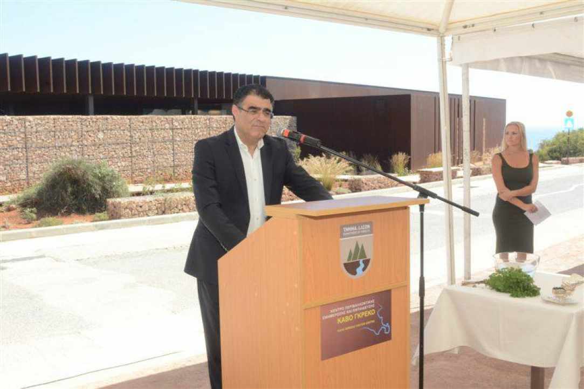
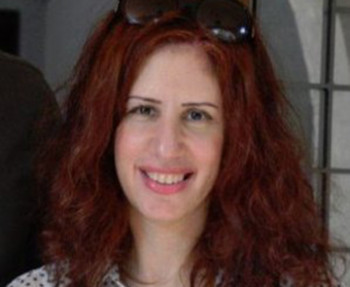 Posted by
Xenia Economidou
Posted by
Xenia Economidou
